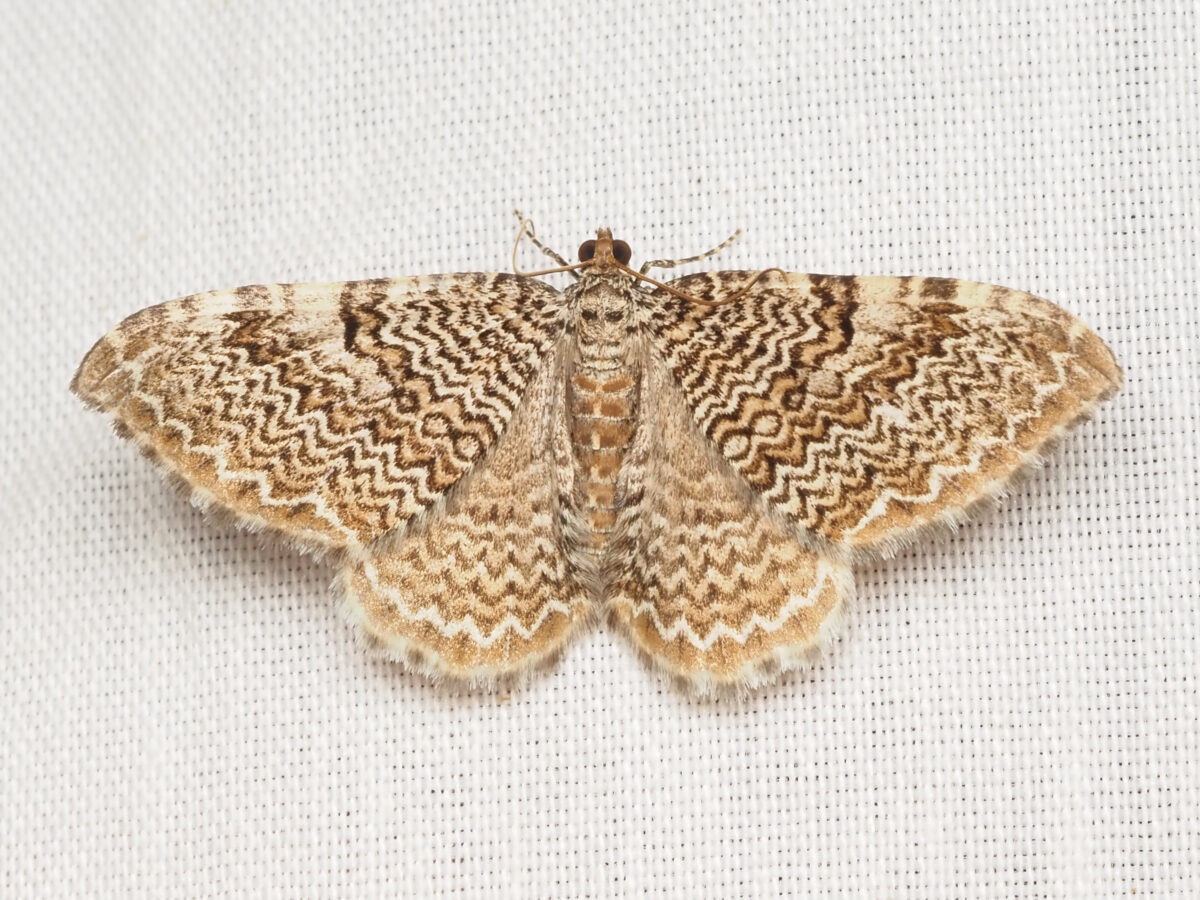A behind-the-scenes look at Wald Park’s great transformation [Video]
Reading time: 4 minutes
Sponsored
![A behind-the-scenes look at Wald Park's great transformation [Video] 1 Matt Foley and Stephen Allen at Wald Park](https://i0.wp.com/bhamnow.com/wp-content/uploads/2021/07/Wald-Park-1.jpg?resize=1500%2C844&quality=89&ssl=1)
Like so many others, my family first went to Wald Park when my kids were little. They adored playing on the old wooden playground, and we could relax knowing there were no easy escape routes. Now Wald Park’s had a major renovation, and we’re pretty excited to be able to share some behind-the-scenes info with you, thanks to the people at Williams Blackstock Architects. We’ve even got a video.
We talked to two architects who led the way on Wald Park 🎬
To learn more about a project, it’s always fun to talk to the people who’ve been working on it for years. We met up with Matt Foley and Stephen Allen of Williams Blackstock Architects out at Wald Park. Here’s what they said.
⬇️ ⬇️ ⬇️
What went into Wald Park’s redo
![A behind-the-scenes look at Wald Park's great transformation [Video] 2 the new pavilion at Wald Park](https://i0.wp.com/bhamnow.com/wp-content/uploads/2021/07/Wald-Park-7.jpg?resize=1500%2C844&quality=89&ssl=1)
According to Foley and Allen, “Everyone in the metropolitan area of Birmingham has a collective memory of Wald Park, whether it’s the old wooden playground or going there to play baseball or swim. Wald Park is a community space, where everyone can come together.”
The Grand Lawn became the heart of the park’s design. It’s a place where people can gather for festivals, have a picnic or throw a Frisbee.
Design-wise, the architects tied the park in with the surrounding area to reinforce the community feel. When you go, you’ll see lots of natural stone and exposed steel painted in dark colors to match nearby structures such as the Library in the Forest.
In addition, rather than having the park tucked away off Highway 31, they brought it closer to the road so anyone driving by could get a sense of what Vestavia’s about: “It’s about community and a place to hang out and have fun.”
Lots of groups were involved in the making of this park:
- The City of Vestavia Hills
- TCU Consulting Services—Program Manager
- Terracon
- LBYD Engineers
- Forestry Environmental Services
- Macknally Land Design
- Williams Blackstock Architects
“Wald Park is just one part of a multi-million-dollar Community Spaces and Infrastructure Plan. After many years and a lot of hard work, the plan has become a reality!
Simply put, this plan has elevated the excellence of our quality-of-life amenities city-wide, and we are thrilled to share this incredible space with the residents of Vestavia Hills.”
Jeff Downes, City Manager, City of Vestavia Hills
Some fun facts about Wald Park + its great transformation
![A behind-the-scenes look at Wald Park's great transformation [Video] 3 Aquatic complex and fields at Wald Park](https://i0.wp.com/bhamnow.com/wp-content/uploads/2021/07/bigpic.jpg?resize=1500%2C844&quality=89&ssl=1)
- At 32 acres, Wald Park is like the “Central Park of Vestavia Hills.”
- The $16.6M park glow-up is part of a $58M Vestavia Hills Infrastructure & Community Spaces Plan.
- The City of Vestavia Hills provided over 30 public comment opportunities for residents to weigh in.
- More than 7,500 cubic yards of material was moved for the project.
Head to Wald Park + check it out 🤽🏽♀️
Wald Park
![A behind-the-scenes look at Wald Park's great transformation [Video] 4 Walking trails at Wald Park](https://i0.wp.com/bhamnow.com/wp-content/uploads/2021/07/walkingtrail.jpg?resize=1500%2C844&quality=89&ssl=1)
- Location: 1973 Merryvale Rd, Vestavia Hills, AL 35216, just off Highway 31 South
- Open to: anyone
Relax and enjoy a day at the park
- Two accessible community playgrounds
- Open green space at the Grand Lawn
- Walking track
- Picnic areas
Get active at the park’s sports facilities
- Aquatic complex, with both a competition pool and a family-style leisure pool, including locker rooms, restrooms, concessions and covered dining area (see below for details)
- Baseball complex with three grass fields, batting cages, a field house and
- Dedicated Miracle League Field
Vestavia Hills Aquatic Complex
![A behind-the-scenes look at Wald Park's great transformation [Video] 5 Vestavia Hills Aquatic Complex](https://i0.wp.com/bhamnow.com/wp-content/uploads/2021/07/pool.jpg?resize=1500%2C844&quality=89&ssl=1)
- Location: 1973 Merryvale Rd, Vestavia Hills, AL 35216
- Open to: all Vestavia Hills residents, pool passes required
- Hours: MTWFSat 10AM-7PM, Thurs 10AM-9PM, Sun 2-7PM, check the status before you go
Want to learn more about other cool architecture and design projects around town? Follow Williams Blackstock Architects on their website or on Instagram.
Sponsored by:



