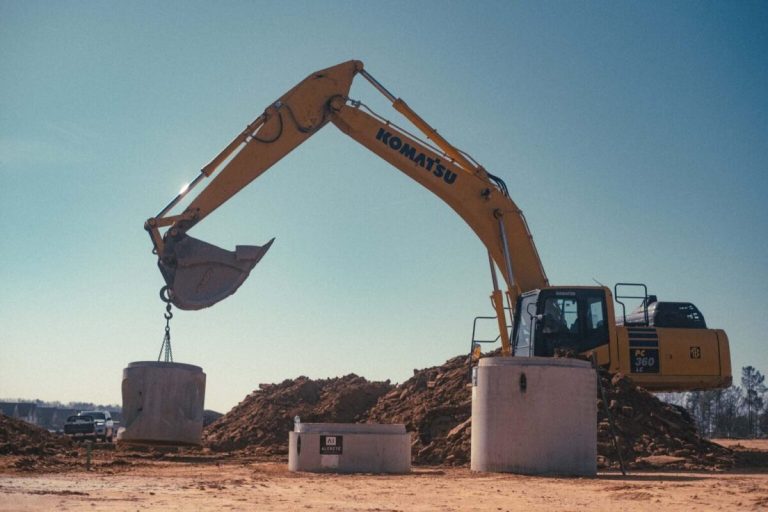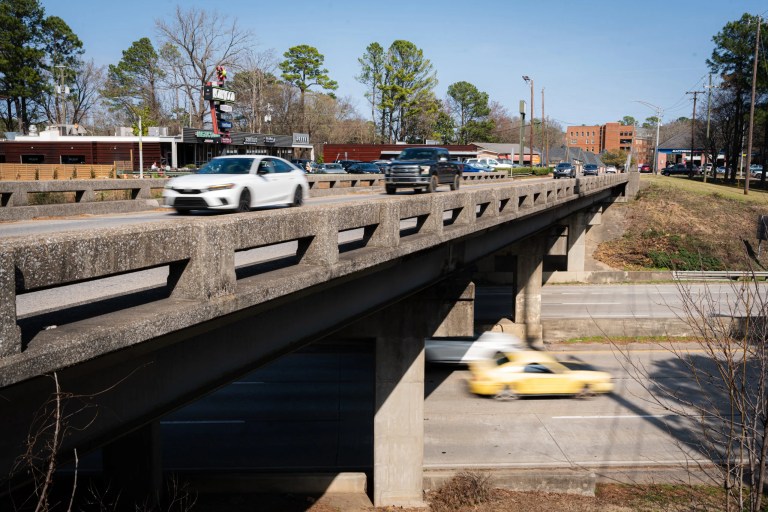Reviewed by: Pat Byington
Inside look: Auburn University unveils new home in downtown Birmingham
Reading time: 4 minutes

After six years of renovation work, Auburn in Birmingham—formerly known as the Hood-McPherson Building—is now complete.
Bham Now took a special tour to learn more about the renovated facility + how Auburn University plans to utilize it.
A new home for Auburn in Birmingham
In 2018, Auburn University purchased the historic Hood-McPherson Building located at 2013-15 4th Avenue North in downtown Birmingham. Built in 1914, the building was used as a showroom and assembly space for Hood-McPherson Furniture for over seven decades.
After changing hands several times over the years, the building ended up under the ownership of Auburn University. Since then, the University has worked with Birmingham-based Williams Blackstock Architects on a $22M renovation to support several university functions, including:
- A permanent home for the Urban Studio in the College of Architecture, Design and Construction (CADC)
- A new Birmingham presence for the Harbert College of Business (HCOB)
- Space for the Provost’s Office
Floor One: Historic Lobby
Auburn in Birmingham’s main lobby is the building’s central hub, offering access to the rest of the facility. In addition, the lobby features:
- A capacity of up to 100 guests, ideal for gatherings and events
- Jaw-dropping 21-foot ceilings
- A massive, 13-foot by 7-foot display screen
- And more
Floors Two and Three: Urban Studio / College of Architecture, Design and Construction
The second and third floors are the new home to the Urban Studio, a teaching and outreach program of the College of Architecture, Design and Construction that gives third- and fifth-year architecture students hands-on experience in key, real-world projects.
Founded in 1991, the Urban Studio has been involved in multiple projects in The Magic City, such as the Pepper Place Farmer’s Market, Railroad Park and revitalization plans for College Hills and Graymont.
“Urban Studio is one of the best-kept secrets in Birmingham. I liken it to a ‘think tank’ for the city—always creating ideas for how the city could become a better place to live, work and play.
Birmingham is our learning lab where students can prepare for careers in architecture, industrial design, graphic design, construction and more—all in a real-world setting.”
David Hinson, Associate Dean, College of Architecture, Design and Construction

Urban Studio’s new space inside Auburn in Birmingham includes state-of-the-art facilities designed to accommodate up to 75 students per semester—a massive upgrade from its previous space, which could only host 15 students per semester.
“At the Urban Studio, we teach our students how to be city planners, developers, traffic engineers and more—all under the urban architecture umbrella. This new facility will allow us to grow and help our students take advantage of everything the University has to offer.”
Alex Krumdieck, Director of Urban Studio
Floor Four: Provost’s Office
On the fourth floor of the Auburn in Birmingham building you’ll find several flexible, multifunctional spaces for use by Auburn faculty, staff and students, such as:
- Small group meeting rooms
- A relaxing lounge area
- A multifunctional classroom space that can seat up to 48 students or be divided into two, 24-seat classrooms
Floors Five and Six: Harbert College of Business
Auburn University’s Harbert College of Business—one of the most prestigious business schools in the country—has a new, permanent presence in Birmingham. Located on floors five and six, the new facility will give the Harbert College of Business the ability to:
- Host alumni for seminars and student instruction
- Support alumni and business leaders through executive education programs, graduate-level degree programs and post-graduate credentialing education
- Host networking + alumni special events

The sixth floor features an open, flexible floor plan with workstations and gathering spaces, while the fifth floor includes several hybrid instructional and collaborative spaces.
“The Harbert College of Business is excited to have this footprint in the Birmingham community—instead of a two-hour drive, we’re right here in the community.
We have lots of great partners and alumni in the area, so being able to provide this space as a resource to them will help us make inroads to the community and establish exciting new partnerships.”
Jim Parrish, Executive Director of Full-Time & Online Graduate Programs, Harbert College of Business

Excited to see the Auburn in Birmingham facility complete? Tag us @bhamnow to let us know your favorite part!

 15418 views
15418 views




















