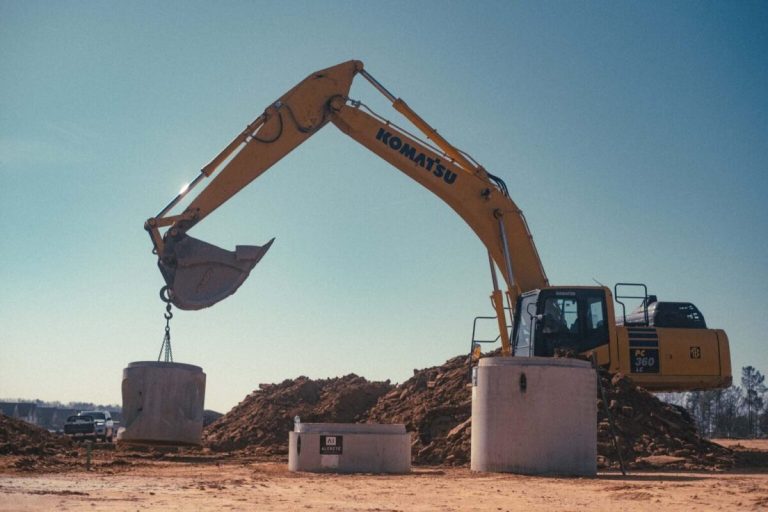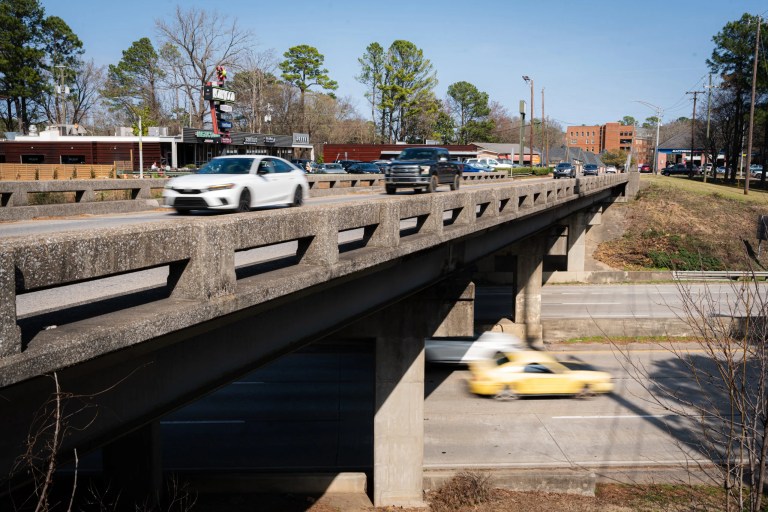We got an inside look at plans for The Hardwick, and it’s even better than we imagined [PHOTOS]
Reading time: 5 minutes
Sponsored
![We got an inside look at plans for The Hardwick, and it's even better than we imagined [PHOTOS] 1 The Hardwick overhead view](https://i0.wp.com/bhamnow.com/wp-content/uploads/2021/02/hardwickoverhead.jpg?resize=1200%2C628&quality=89&ssl=1)
Ever since we heard about Bayer Properties’ plans to bring new life to the old Hardwick Building on the Rotary Trail back in May 2020, we’ve been eager to find out more. Recently, we spoke with architects Matt Foley and Brittany Foley of Williams Blackstock Architects (WBA) and Meredith Calhoun of Bayer Properties to get the inside scoop. Here’s what we learned.
Here are the Deets
![We got an inside look at plans for The Hardwick, and it's even better than we imagined [PHOTOS] 2 The Hardwick](https://i0.wp.com/bhamnow.com/wp-content/uploads/2021/02/streetview.jpg?resize=1500%2C750&quality=89&ssl=1)
- What it is: an adaptive reuse mixed-use project on 1st Avenue South
- Size: 60,000 square feet
- The goal: to meet the culture and workspace needs of the future, incorporating historic features and cool design aesthetics, while enhancing the neighborhood
- Location: 2308 1st Ave S, Birmingham, AL 35233
What you’ll find at The Hardwick
![We got an inside look at plans for The Hardwick, and it's even better than we imagined [PHOTOS] 3 The Hardwick](https://i0.wp.com/bhamnow.com/wp-content/uploads/2021/02/overhead.jpg?resize=1280%2C720&quality=89&ssl=1)
When we first wrote about this building, I thought it was just a simple brick building facing 1st Avenue South near the part of the Rotary Trail where it comes up to street level. I was surprised to discover that the original building has been added on to many times, and the current structure is way more massive.
It was really fun talking to Calhoun and the Foleys to learn all about the plans for this one-of-a-kind spot.
Architectural features
A blend of old and new
![We got an inside look at plans for The Hardwick, and it's even better than we imagined [PHOTOS] 4 historic photos of The Hardwick](https://i0.wp.com/bhamnow.com/wp-content/uploads/2021/02/historic.jpg?resize=1280%2C720&quality=89&ssl=1)
According to Matt Foley, The Hardwick has housed a number of enterprises throughout its history, but it’s always been involved in steel production along the railroad bed. As such, it has lots of cool double or triple-height spaces, with existing rail cranes overhead. WBA is working to keep these old industrial and structural features in place and incorporate them into the design.
When it’s ready, visitors and tenants will have lots of interesting spaces to enjoy, with different volumes and heights.
Unique elements to look for once you can go
![We got an inside look at plans for The Hardwick, and it's even better than we imagined [PHOTOS] 5 the inside of The Hardwick](https://i0.wp.com/bhamnow.com/wp-content/uploads/2021/02/brickandsteel.jpg?resize=1280%2C720&quality=89&ssl=1)
Brittany Foley pointed out several architectural elements that make this project unique:
- The old early 20th century brick warehouse has interesting Arts and Crafts masonry detailing.
- The overall structure is made of timber, with brick walls. The plan is to expose all the steel and the old brick walls.
- Some of the walls still have historic signage murals, so we’ll be able to see glimpses of history once we can walk through the building.
- At some point in the building’s life, the roof was torn off and a new steel structure was put in—so the building has a fantastic gable roof with skylights.
- WBA has incorporated the story of steel production into the design of the building’s new aesthetic.
- They plan to weave two new floors into the design.
“The Hardwick will be a really dynamic space, playing up the history of the building.”
Brittany Foley, WBA
Light + air
![We got an inside look at plans for The Hardwick, and it's even better than we imagined [PHOTOS] 6 atrium at The Hardwick](https://i0.wp.com/bhamnow.com/wp-content/uploads/2021/02/atrium.jpg?resize=1500%2C1502&quality=89&ssl=1)
Meredith Calhoun focused on the livability of the space, once it’s completed:
- Tons of natural light, with skylights, a light well between the buildings and gracious openings on three sides of the building to let the light flow through.
- Open and airy spaces, including a large, open atrium, connecting to the outdoors when and where possible.
This will also be one of the first WELL buildings in Birmingham, according to Calhoun, which means it’s intentionally designed to maximize the health of the people using it.
Want to see more examples of old spaces Williams Blackstock Architects have brought to life? Check out these three Birmingham event venues and these projects that changed the face of Birmingham.
The Hardwick’s vibe
![We got an inside look at plans for The Hardwick, and it's even better than we imagined [PHOTOS] 7 The Hardwick](https://i0.wp.com/bhamnow.com/wp-content/uploads/2021/02/thevibe.jpg?resize=1280%2C720&quality=89&ssl=1)
- You’ll find restaurants + retail at ground level—think corner cafe bar with outside seating, right by where the Rotary Trail pops up to sidewalk level, or a rooftop bar with a Carrigan’s like feel.
- Car-charging stations, for when electric cars become a normal thing.
- Commercial office spaces will be tucked away to the side or on the upper levels.
Connectivity
![We got an inside look at plans for The Hardwick, and it's even better than we imagined [PHOTOS] 8 The Hardwick on the Rotary Trail](https://i0.wp.com/bhamnow.com/wp-content/uploads/2021/02/rotary.jpg?resize=1500%2C1001&quality=89&ssl=1)
All three highlighted how well-connected The Hardwick is, and how that’s only going to get better over time:
- At the eastern end of the Rotary Trail, it serves as the gateway to the eastern part Red Rock Trail System—the ultimate goal is to create trails running from Red Mountain Park to Ruffner Mountain.
- It’s easy to get to by bike, foot or car, with the Rotary Trail and Highway 280 so close.
- Bayer, the City of Birmingham and the railroad are partnering to address the parking needs of the area, which will make getting in and out a breeze.
Location, location, location
![We got an inside look at plans for The Hardwick, and it's even better than we imagined [PHOTOS] 9 The Hardwick's neighborhoods](https://i0.wp.com/bhamnow.com/wp-content/uploads/2021/02/neighbors.png?resize=1500%2C846&quality=80&ssl=1)
- The Hardwick will be one of the last pieces to fall into place in Birmingham’s 20-year-old Design District, along with Avenue A townhomes, which are currently under construction across the street.
- Within a 10-minute walk, you’ll find 30+ active bars, breweries and restaurants. Hello, convenience.
Anyone who’d like to learn more about becoming a tenant at The Hardwick can reach out to Meredith Calhoun at mcalhoun@bayerproperties.com or 205-939-3111.
Are you as excited about The Hardwick’s new look as we are? Follow Williams Blackstock Architecture on their website, on Facebook or Instagram.
Sponsored by:

 20144 views
20144 views![We got an inside look at plans for The Hardwick, and it's even better than we imagined [PHOTOS] 10 Williams Blackstock Architects](https://i0.wp.com/bhamnow.com/wp-content/uploads/2020/10/WBA-Display-Ad-300x250_January-2021-1.png?fit=300%2C250&quality=80&ssl=1)


